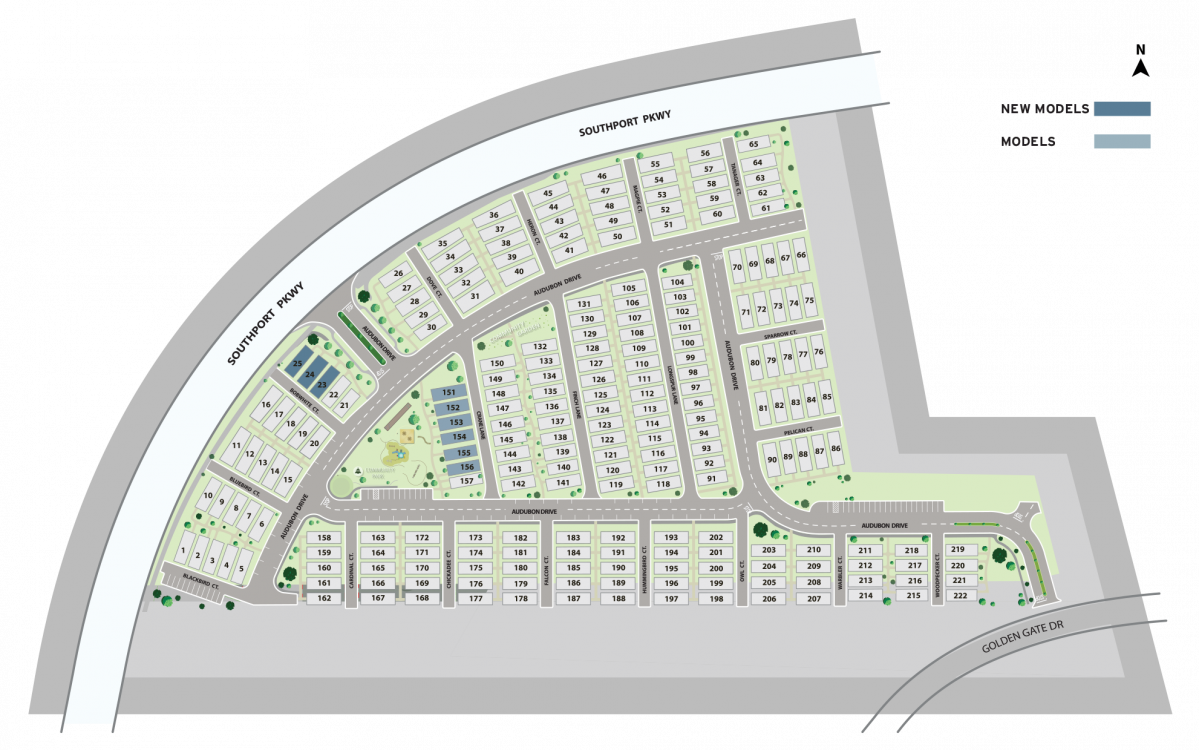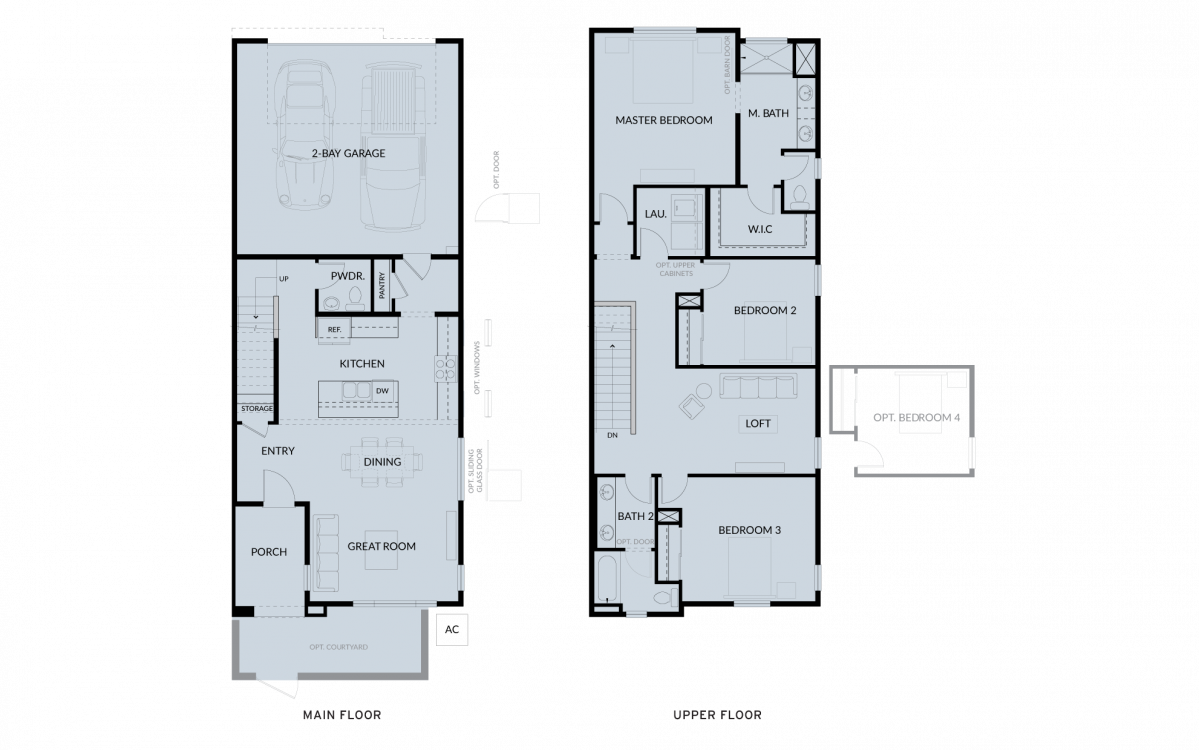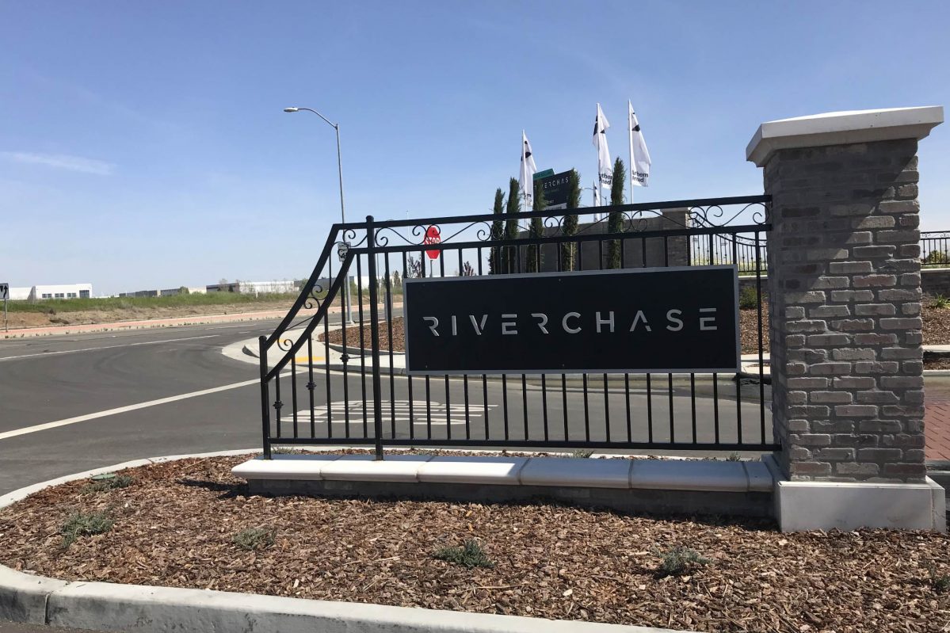
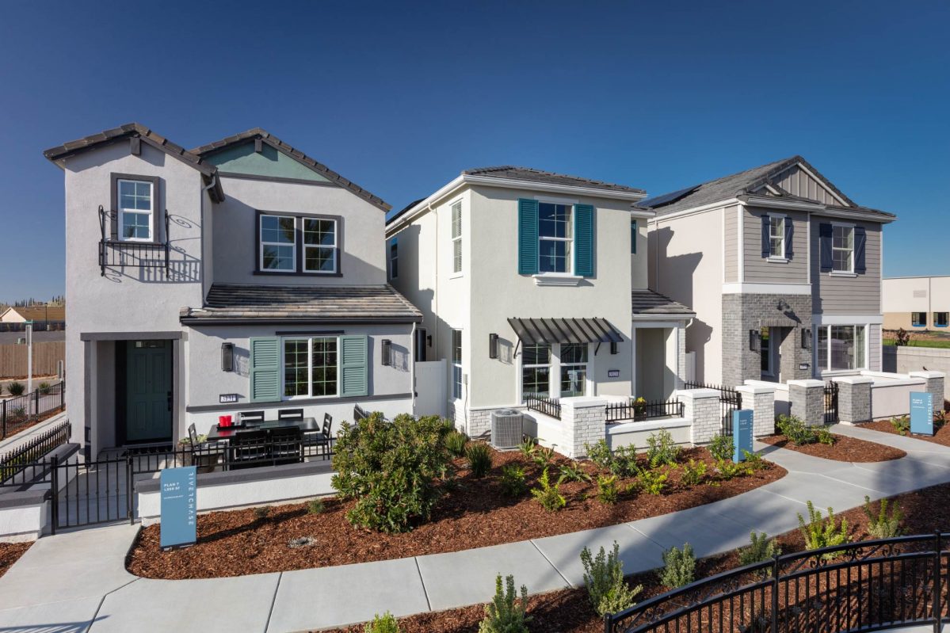
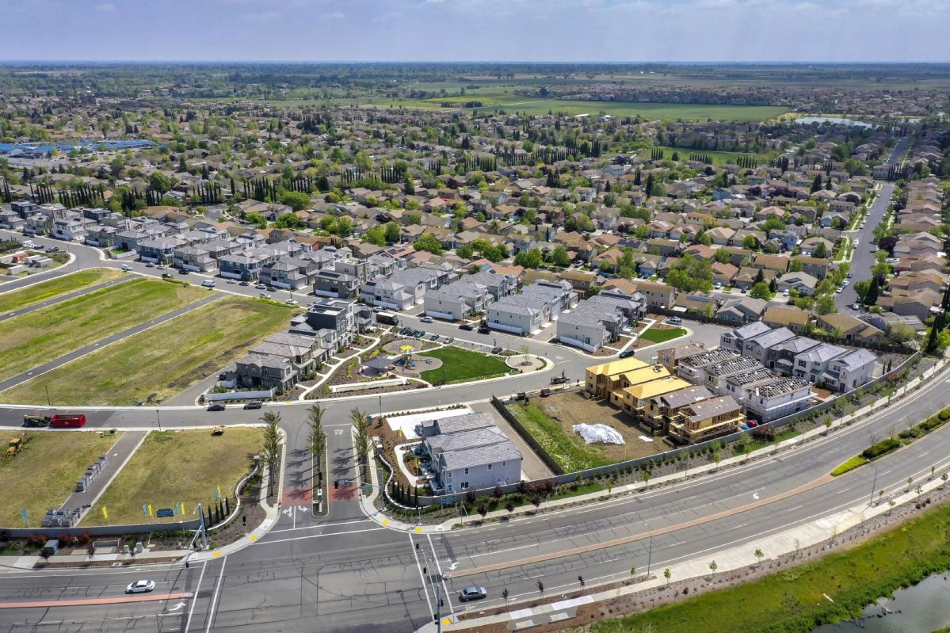
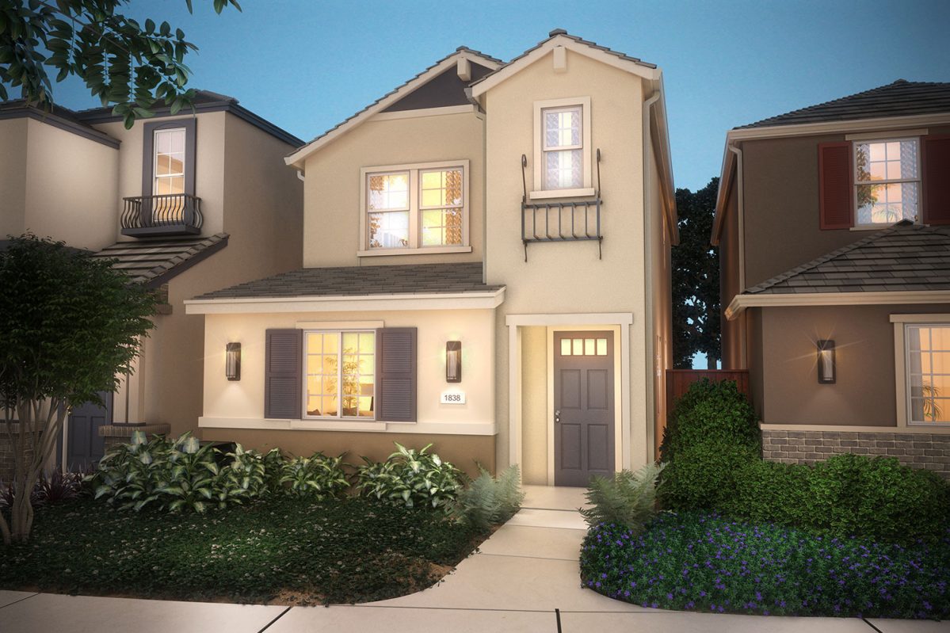
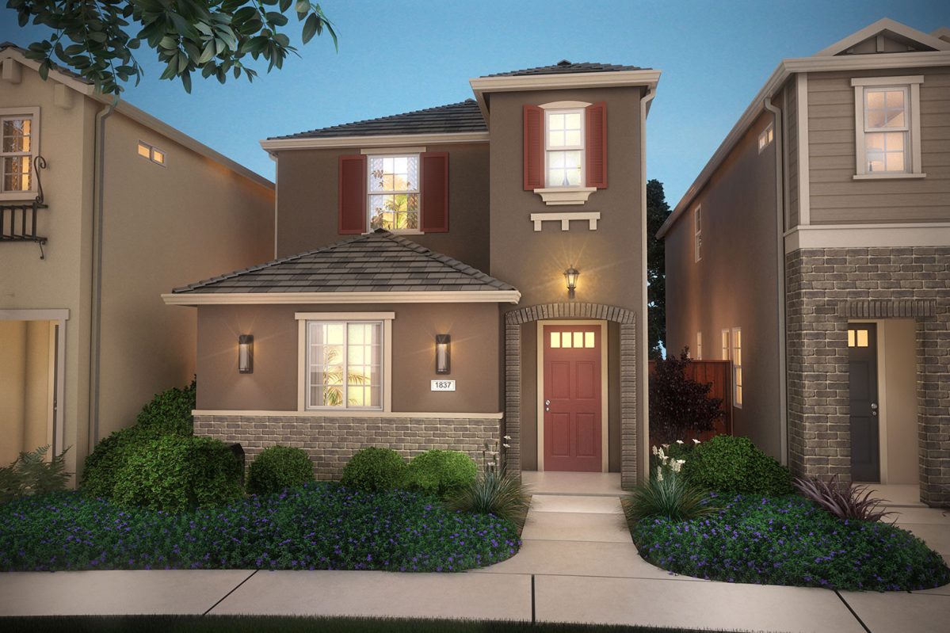
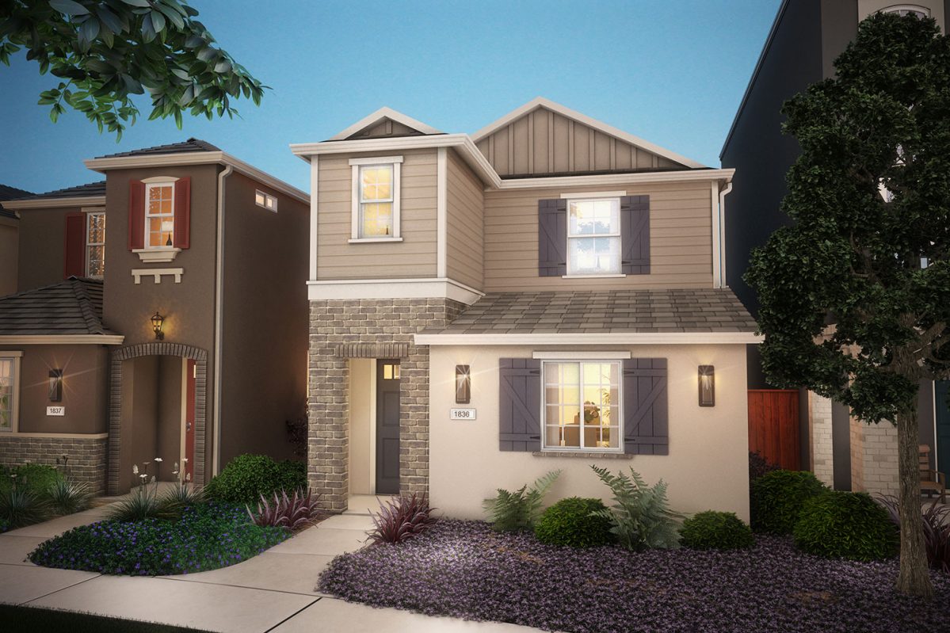
This three-bedroom home offers open concept living across two storys. The master bedroom includes an ensuite and walk-in closet. The laundry room, pantry and powder room offer convenience. The two-car garage is great for vehicles and storage.
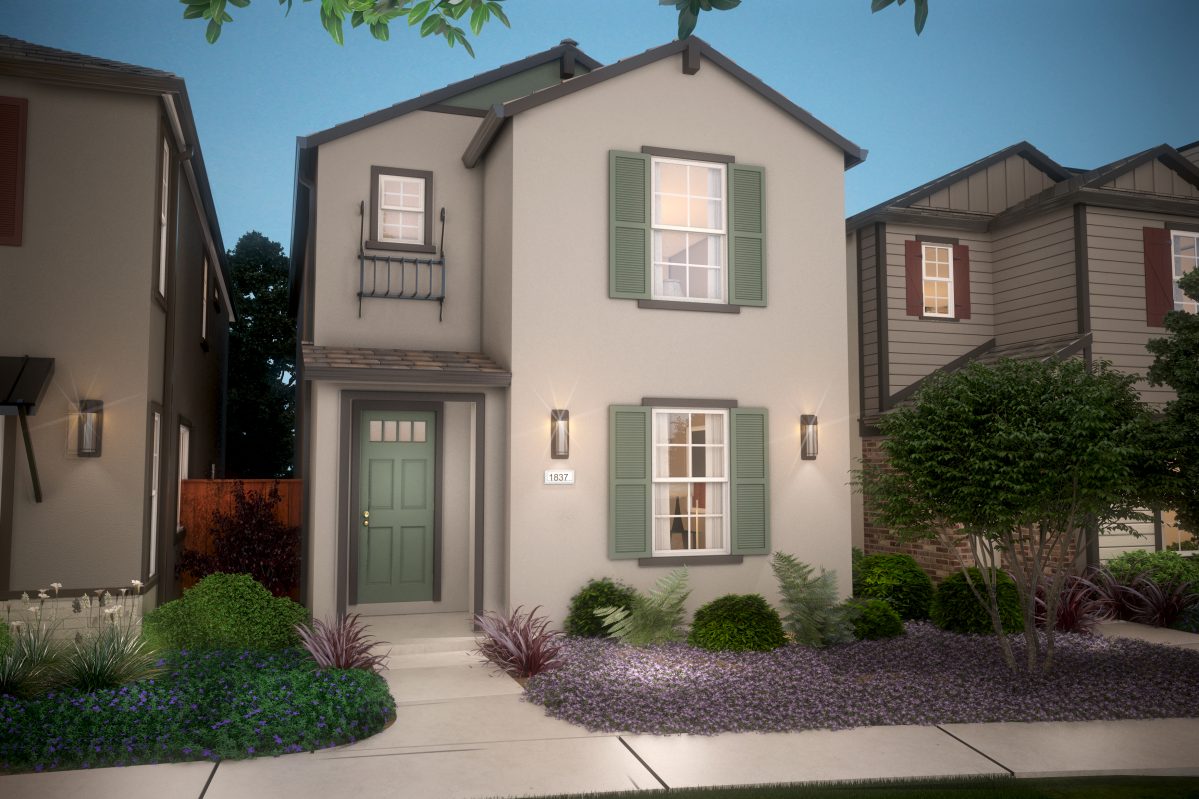
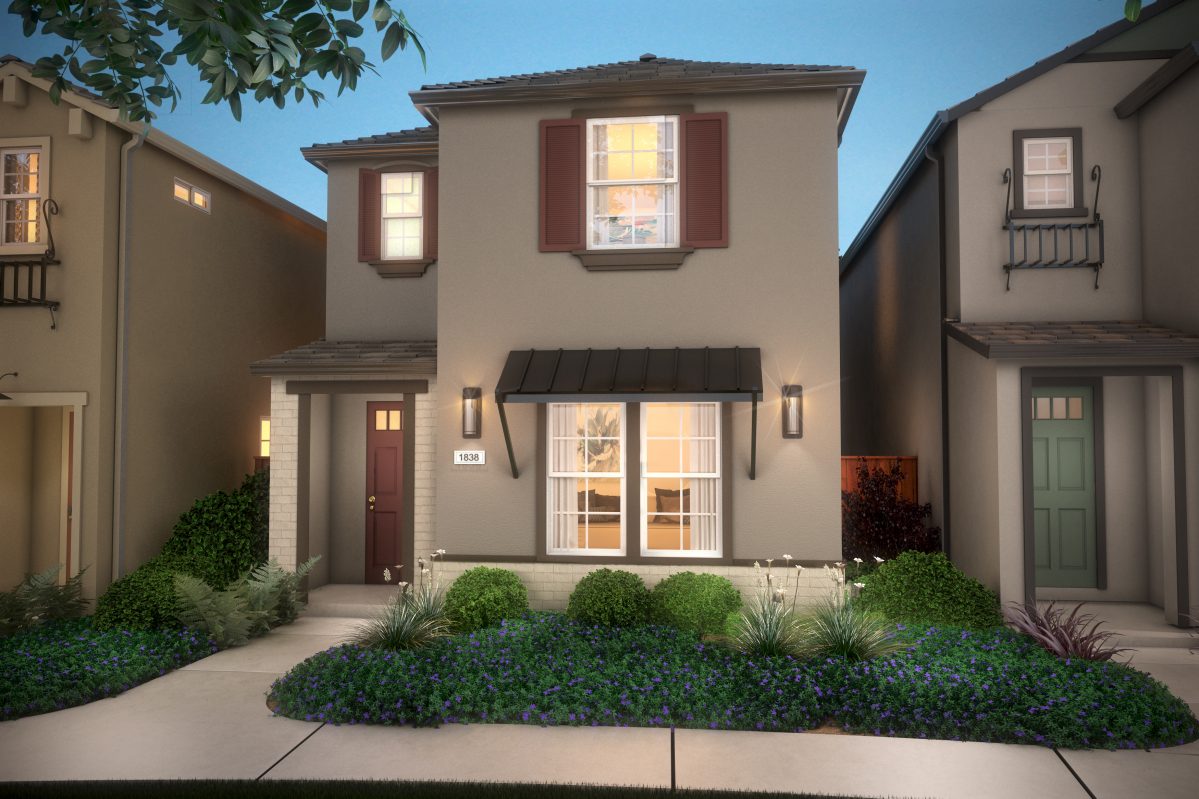
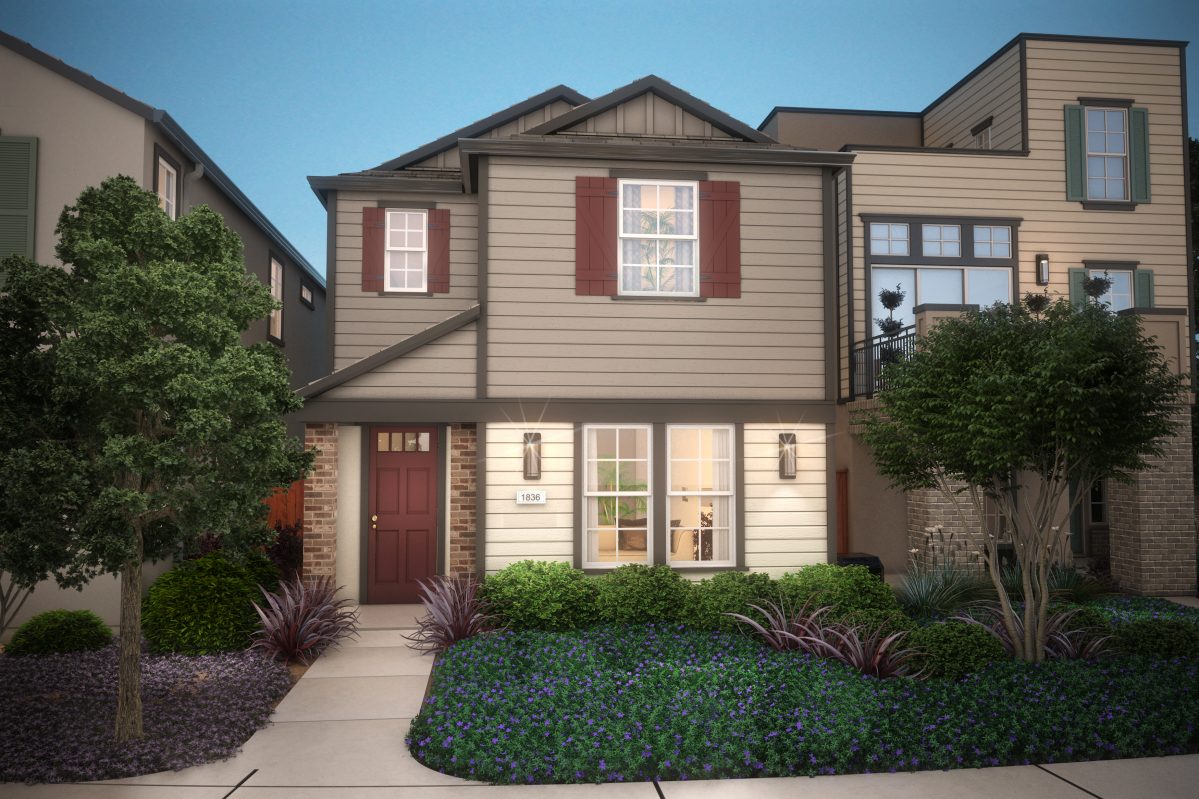
The two-level residence eight offers a versatile walk-thru loft space. The kitchen, dining, and living flow seamlessly and create the perfect gathering space. The secondary bedrooms are spacious and one offers a walk-in closet. The large master includes a generous size walk-in closet that includes a window for natural light. The convenient laundry, powder room and two-car garage round out this bright and usable plan.
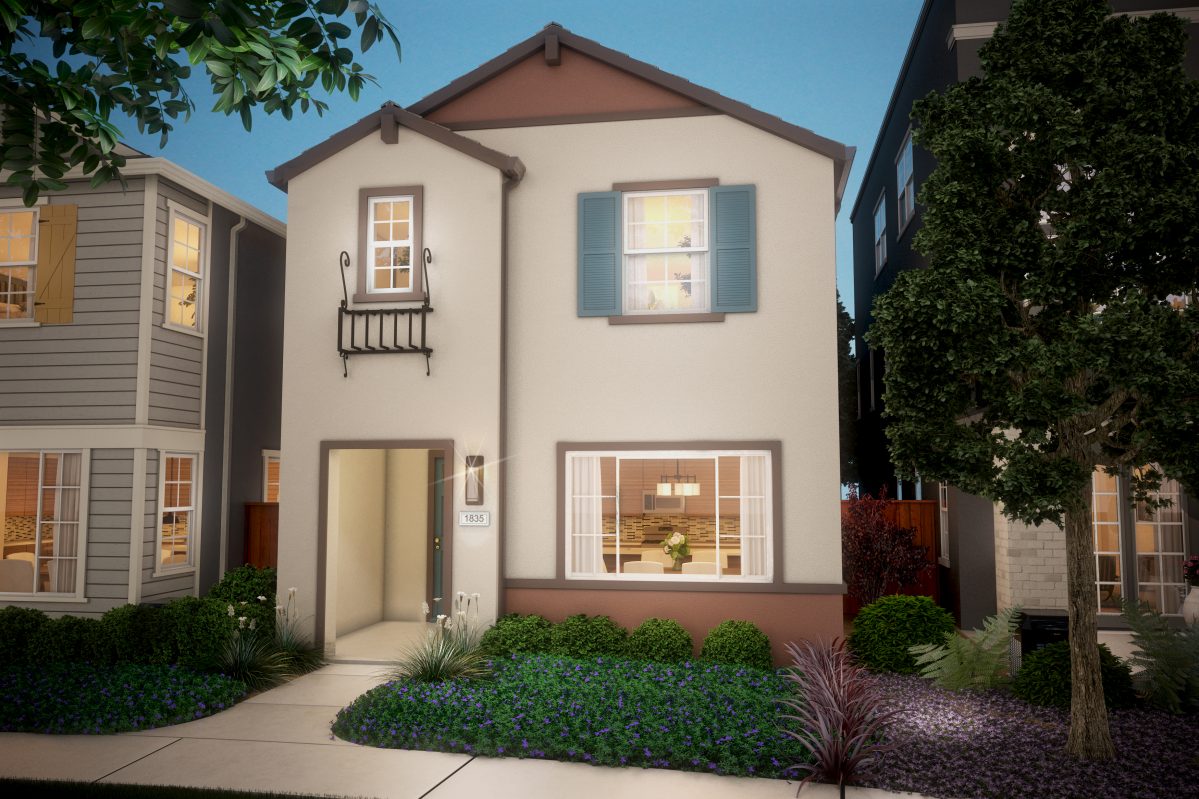
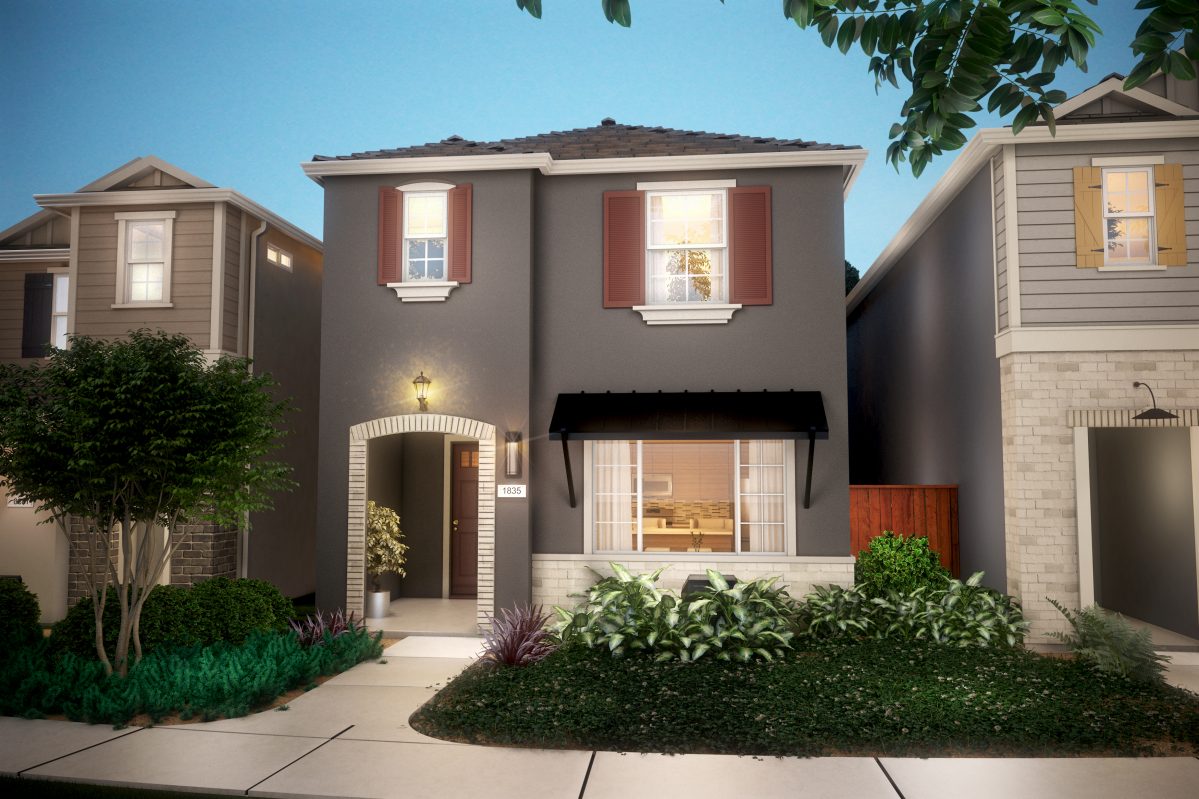
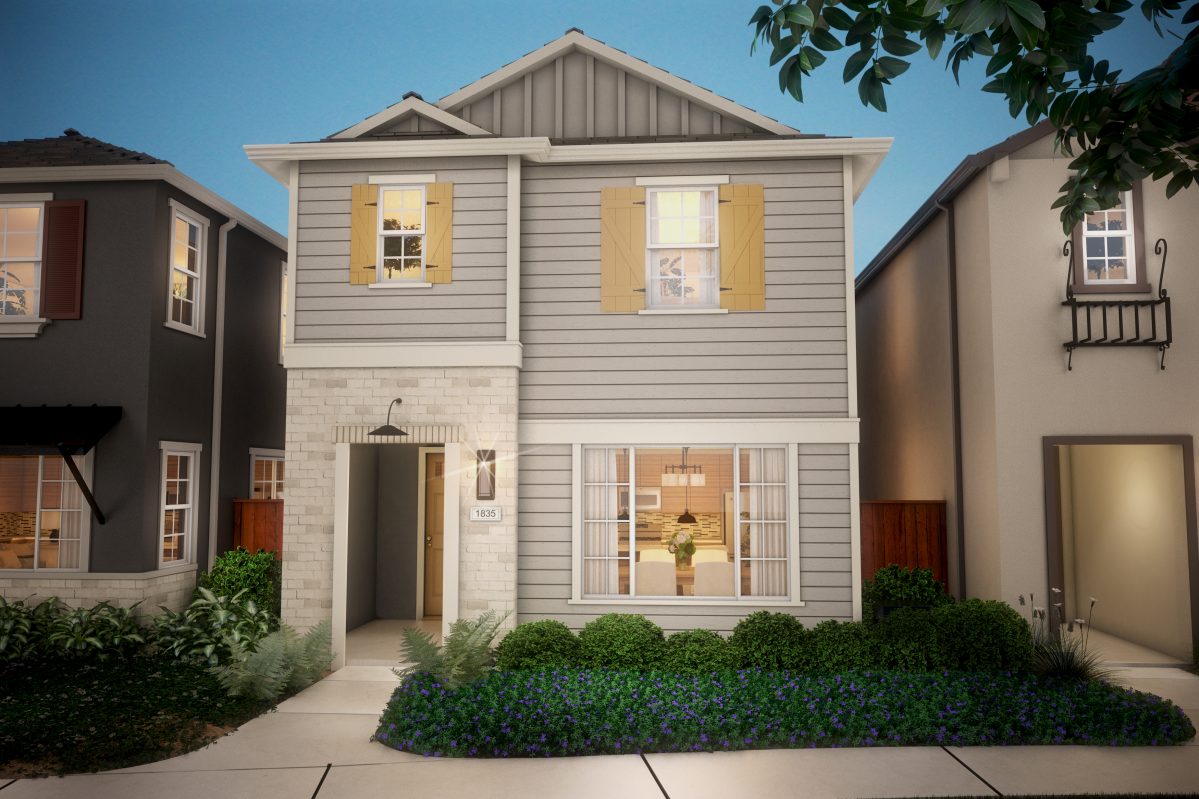
Residence nine is comprised of three to four bedrooms and two and a half bathrooms on two levels. This home is designed with a spacious loft that can be optioned into a secondary bedroom. The kitchen, dining and great room flow seamlessly from one to another creating an ideal living and entertainment space. A two-car garage is perfect for vehicles storage or work spaces.
